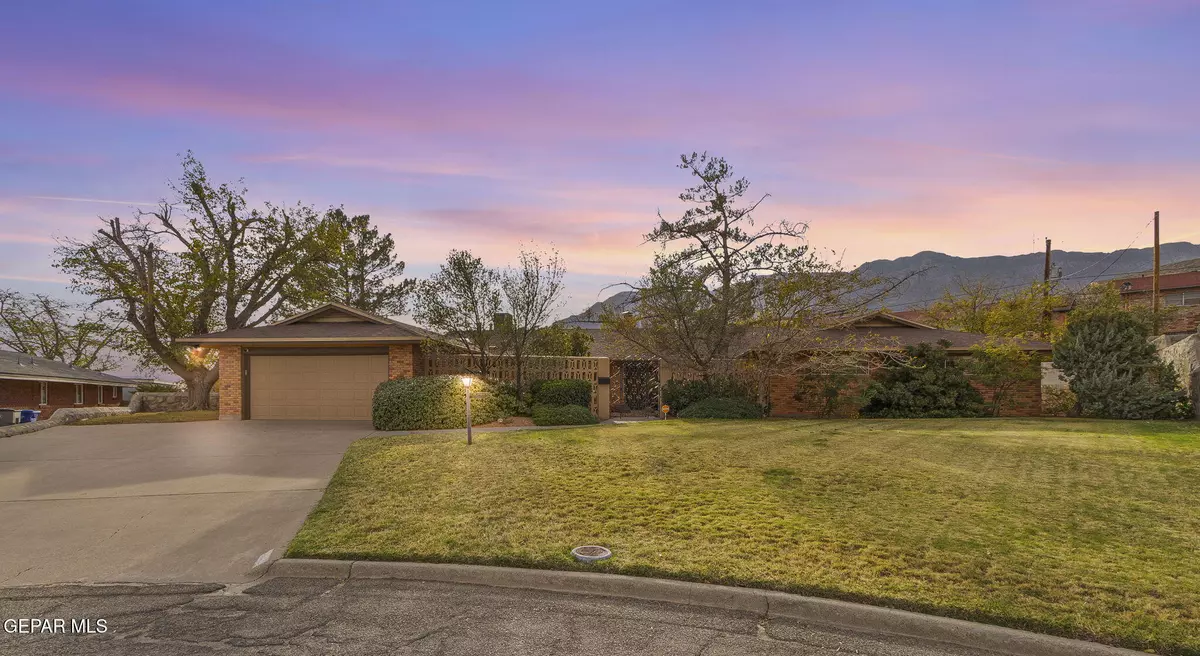$465,000
For more information regarding the value of a property, please contact us for a free consultation.
4 Beds
4 Baths
3,859 SqFt
SOLD DATE : 04/01/2025
Key Details
Property Type Single Family Home
Sub Type Single Family Residence
Listing Status Sold
Purchase Type For Sale
Square Footage 3,859 sqft
Price per Sqft $120
Subdivision Mc Kellingon Heights
MLS Listing ID 915946
Sold Date 04/01/25
Style 1 Story
Bedrooms 4
Full Baths 3
Half Baths 1
HOA Y/N No
Year Built 1963
Annual Tax Amount $5,641
Lot Size 0.353 Acres
Acres 0.35
Property Sub-Type Single Family Residence
Source Greater El Paso Association of REALTORS®
Property Description
Welcome To Your Dream Home Nestled In A Serene Cul-De-Sac High On The Mountain! This Stunning Property Boasts Breathtaking Views Of The City And The Majestic Franklin Mountains. Step Inside To Find Large Picture Windows That Flood The Space With Natural Light, Showcasing The Beauty Outside. The Dual Master Bedrooms Offer Ultimate Comfort, With A Spacious 2-Room Master Suite Featuring A Cozy Sitting Area And A Fireplace. Indulge In The Luxurious Master Bath, Complete With Separate His And Her Vanity Areas, A Central Shower, And A Deep Soaking Tub For Relaxation. The Expansive Yard Is A True Oasis, Featuring Lush Grass And Mature Trees, Perfect For Outdoor Gatherings. Enjoy Cozy Evenings In The Den With Its Unique Concave Fireplace Or Entertain Guests In The Stylish Entertaining Room With A Bar. The Expansive Closed Veranda, Adorned With Picture Windows, Invites You To Savor The Stunning Views Year-Round. Schedule Your Showing Today And Experience This Mountain Retreat For Yourself!
Location
State TX
County El Paso
Community Mc Kellingon Heights
Zoning R4
Rooms
Other Rooms See Remarks
Interior
Interior Features 2+ Living Areas, 2+ Master BR, Breakfast Area, Ceiling Fan(s), Country Kitchen, Den, Dining Room, Master Downstairs, MB Double Sink, MB Jetted Tub, MB Shower/Tub, Pantry, Study Office, Sun Room, Walk-In Closet(s)
Heating Natural Gas, Central
Cooling Refrigerated, Ceiling Fan(s), Central Air
Flooring Tile, Laminate, Carpet
Fireplaces Number 2
Fireplace Yes
Window Features Double Pane Windows,Fixed
Laundry Gas Dryer Hookup, Washer Hookup
Exterior
Exterior Feature See Remarks, Walled Backyard, Gutters - Full
Pool None
Amenities Available None
Roof Type Shingle,Pitched
Porch Enclosed
Private Pool No
Building
Lot Description Cul-De-Sac, View Lot, See Remarks
Faces North
Sewer City
Water City
Architectural Style 1 Story
Structure Type Brick
Schools
Elementary Schools Clendenin
Middle Schools Captain Gabriel Navarrete Middle School
High Schools Austin
Others
HOA Fee Include None
Tax ID 35025
Acceptable Financing Cash, Conventional, FHA, TX Veteran, VA Loan
Listing Terms Cash, Conventional, FHA, TX Veteran, VA Loan
Special Listing Condition See Remarks
Read Less Info
Want to know what your home might be worth? Contact us for a FREE valuation!
Our team is ready to help you sell your home for the highest possible price ASAP
GET MORE INFORMATION

Real Estate Consultant | Lic# K: 0500515 | R: 0508654






