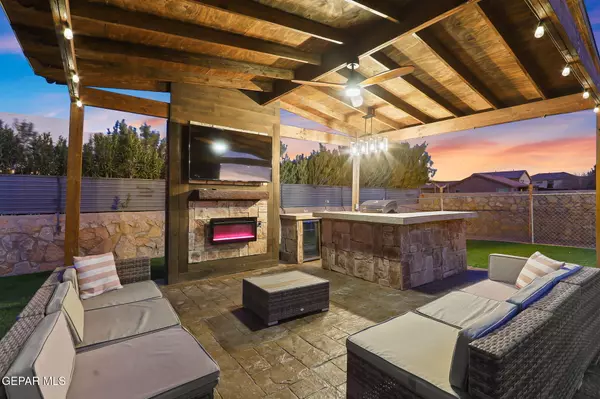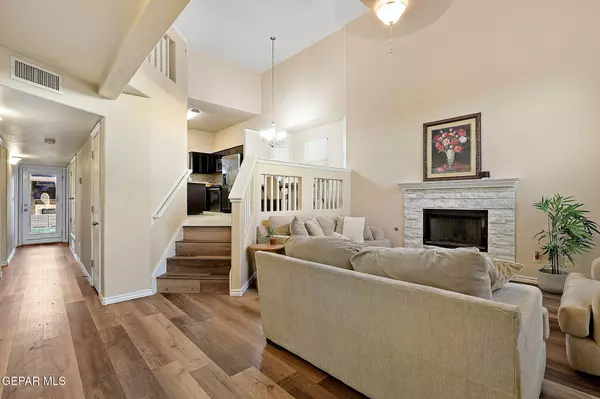$317,000
For more information regarding the value of a property, please contact us for a free consultation.
3 Beds
2 Baths
1,818 SqFt
SOLD DATE : 06/13/2025
Key Details
Property Type Single Family Home
Sub Type Single Family Residence
Listing Status Sold
Purchase Type For Sale
Square Footage 1,818 sqft
Price per Sqft $174
Subdivision Valley Creek
MLS Listing ID 918010
Sold Date 06/13/25
Style 2 Story
Bedrooms 3
Full Baths 2
HOA Y/N No
Year Built 2011
Annual Tax Amount $7,204
Lot Size 10,520 Sqft
Acres 0.24
Property Sub-Type Single Family Residence
Source Greater El Paso Association of REALTORS®
Property Description
Welcome To Your Dream Oasis, Built By Desert View Homes! This Stunning, Newly Updated Home Is Nestled On A Generous Quarter-Acre Lot, Offering Ample Space For Relaxation And Entertainment. Step Outside To Discover A Massive Cabana, Perfect For Hosting Family Gatherings Or Enjoying Peaceful Evenings Under The Stars. The Outdoor Kitchen Is A Chef's Delight, Making Al Fresco Dining A Breeze. Inside, You'll Find A Modern, Open Layout That Seamlessly Blends Comfort And Style. Natural Light Floods The Living Spaces, Creating An Inviting Atmosphere Throughout. With Its Prime Location And Luxurious Features, This Property Is A Rare Gem. Don't Miss Your Chance To Make It Your Own! Schedule A Showing Today And Experience The Beauty And Tranquility This Home Has To Offer.
Location
State TX
County El Paso
Community Valley Creek
Zoning R3A
Rooms
Other Rooms Cabana, Kennel/Dog Run, Outdoor Kitchen, Pergola, See Remarks
Interior
Interior Features Eat-in Kitchen, Double Vanity, Cathedral Ceiling(s), 2+ Living Areas, Ceiling Fan(s), Country Kitchen, Entrance Foyer, Kitchen Island, MB Shower/Tub, Pantry, Sunken LR, Walk-In Closet(s)
Heating Natural Gas, Central
Cooling Refrigerated, Ceiling Fan(s)
Flooring Tile, Laminate, Carpet
Fireplaces Number 1
Fireplace Yes
Window Features Blinds,Double Pane Windows
Laundry Gas Dryer Hookup
Exterior
Exterior Feature Gas Grill, Back Yard Access
Pool None
Amenities Available None
Roof Type Shingle,Pitched
Porch Deck, Covered
Private Pool No
Building
Lot Description Planned Community, See Remarks
Faces West
Builder Name Desert View
Sewer Public Sewer
Water City
Architectural Style 2 Story
Structure Type Stucco
Schools
Elementary Schools Donald Lee Haskins
Middle Schools Donald Lee Haskins
High Schools Franklin
Others
HOA Fee Include None
Tax ID V13899900701700
Acceptable Financing Home Warranty, Cash, Conventional, FHA, TX Veteran, VA Loan
Listing Terms Home Warranty, Cash, Conventional, FHA, TX Veteran, VA Loan
Special Listing Condition See Remarks
Read Less Info
Want to know what your home might be worth? Contact us for a FREE valuation!
Our team is ready to help you sell your home for the highest possible price ASAP
GET MORE INFORMATION

Real Estate Consultant | Lic# K: 0500515 | R: 0508654






