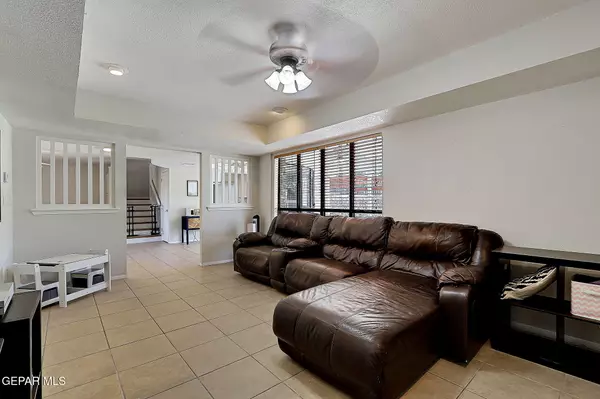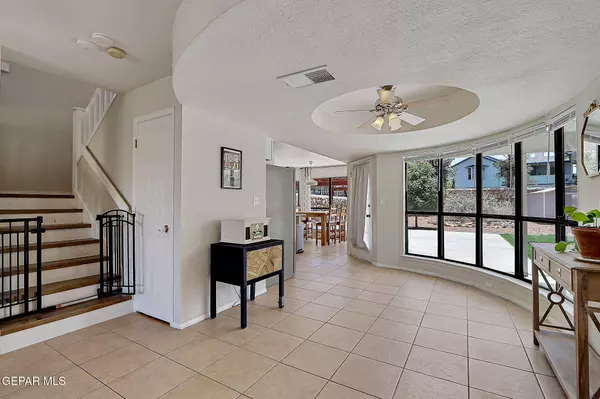$295,000
For more information regarding the value of a property, please contact us for a free consultation.
3 Beds
3 Baths
1,899 SqFt
SOLD DATE : 06/27/2025
Key Details
Property Type Single Family Home
Sub Type Single Family Residence
Listing Status Sold
Purchase Type For Sale
Square Footage 1,899 sqft
Price per Sqft $155
Subdivision Sierra Hills
MLS Listing ID 922725
Sold Date 06/27/25
Style 2 Story
Bedrooms 3
Full Baths 2
Half Baths 1
HOA Y/N No
Year Built 1995
Annual Tax Amount $5,836
Lot Size 8,276 Sqft
Acres 0.19
Property Sub-Type Single Family Residence
Source Greater El Paso Association of REALTORS®
Property Description
Discover The Perfect Blend Of Style And Comfort In This Westside Gem. Located In A Convenient Neighborhood, It Offers Modern Living At Its Best.
Inside, The Living And Dining Area Boasts A Unique Curved Wall Of Windows, Filling The Space With Natural Light And Creating A Warm Ambiance. A Sunken Ceiling Fan & Media Room Adds Elegance.
The Updated Kitchen Features Sleek Granite Countertops And Beautiful Stainless - Steel Appliances. Whether You're A Gourmet Or Prefer Quick Meals, It Has All You Need.
Easy - Care Luxury Vinyl And Tile Flooring Throughout Provide Durability, Style, And Hassle - Free Cleaning.
Step Out To The Private Walk - Out Patio, Great For Morning Coffee Or Evening Relaxation. The Huge Backyard Is An Entertainer's Paradise With A Party Pergola And Slab, Perfect For Gatherings And Barbecues.
Rest Easy Knowing The Roof Was Replaced In 2021.
This Home Is More Than A House; It's A Lifestyle. Don't Miss Out. Schedule A Showing Today And Start Living The Dream! Schedule your showing today.
Location
State TX
County El Paso
Community Sierra Hills
Zoning R3A
Rooms
Other Rooms Outbuilding, Pergola, Storage
Interior
Interior Features Eat-in Kitchen, Double Vanity, 2+ Living Areas, Ceiling Fan(s), Country Kitchen, Entrance Foyer, Formal DR LR, MB Jetted Tub, See Remarks
Heating Natural Gas, Central
Cooling Refrigerated, Ceiling Fan(s), Central Air
Flooring Tile, Laminate
Fireplaces Number 1
Fireplaces Type Glass Doors
Fireplace Yes
Window Features Double Pane Windows
Laundry Gas Dryer Hookup, Washer Hookup
Exterior
Exterior Feature Walled Backyard, Back Yard Access
Pool None
Amenities Available None
Roof Type Shingle,Composition
Porch Terrace, Covered, Open
Private Pool No
Building
Lot Description Subdivided
Faces North
Sewer Public Sewer
Water City
Architectural Style 2 Story
Structure Type Brick
Schools
Elementary Schools Kohlberg
Middle Schools Brown
High Schools Franklin
Others
HOA Fee Include None
Tax ID S38099900801500
Acceptable Financing Home Warranty, Cash, Conventional, FHA, TX Veteran, VA Loan
Listing Terms Home Warranty, Cash, Conventional, FHA, TX Veteran, VA Loan
Special Listing Condition See Remarks
Read Less Info
Want to know what your home might be worth? Contact us for a FREE valuation!
Our team is ready to help you sell your home for the highest possible price ASAP
GET MORE INFORMATION

Real Estate Consultant | Lic# K: 0500515 | R: 0508654






